BIW Strategic Investment Project Overview
BIW has developed a Strategic Facility Project that is designed to modernize the Bath shipyard layout and facilities. The project scope includes:
- Demolition and replacement of the current Trades Learning Center.
- Demolition of the current Maintenance Building, which includes twelve smaller buildings constructed on this site from 1911 to 1983, and construction of a new Kitting Terminal.
- Demolition of the existing Main Gatehouse and attached Security Guard Offices (including three smaller buildings constructed between 1899 and 1910) and construction of a new main gate.
- Demolition of the existing Assembly Building Tool Crib located inside the Assembly Building and construction of a new Tool Crib and Lunchroom.
- Demolition of the current Boiler Shop and construction of a Pier Support Center.
These projects are intended to modernize BIW’s material kitting and delivery processes and infrastructure and improve the shipbuilding worksites for mechanics. The following provides an overview of the history of those existing shipyard buildings being proposed for demolition to make way for the new structures listed above.
BIW Shipyard History
The Bath, Maine, waterfront along the Kennebec River experienced significant commercial development during the 19th century. In 1850, Water Street ran along the bank of the Kennebec River, and numerous commercial piers/wharfs extended eastward from Water Street out into the river. As more waterfront structures were added, the concentration of pilings disrupted and slowed the flow of the river, and the areas between/under these piers were filled by river silt deposits as well as by deliberate construction projects. The Bath Iron Works Ltd. shipyard was established in 1888 on the site of the former Goss Marine Iron Works shipyard. Located on Robinson’s Wharf at the foot of Union Street, west of Water Street and adjacent to the Union Street Wharf, the manufacturing facilities of the small BIW Ltd. shipyard were built on pilings or on land created by filling-in the river. Over the following decades, the shipyard prospered and was able to expand substantially to the north and south, eventually acquiring all the riverfront property from King Street (north) to Shaw Street (south) and inland as far as Washington Street. The section of Water Street that extended south of King Street has been incorporated into the shipyard. Since all of the existing shipyard buildings proposed for demolition as part of the BIW Strategic Investment Project are located on the east side of the former Water Street, the land under them was reclaimed from the river.
1. Trades Learning Center
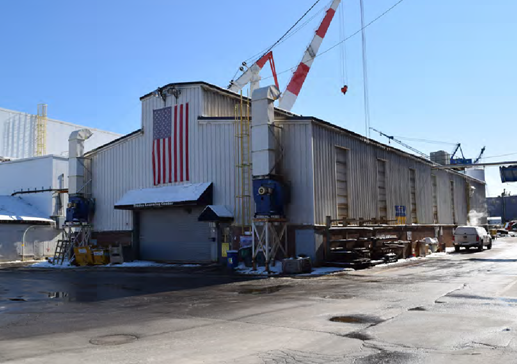 BIW’s current Trades Learning Center (pictured right) is projected to be razed in the fall of 2021. BIW conducted an assessment of options to shore up the building, and concluded all options were cost prohibitive. As such, BIW intends to demolish the building by the end of 2021, and replace it with a slightly expanded footprint building (~13,000 square feet). BIW does not expect any significant amount of soil to be disposed of as part of this project.
BIW’s current Trades Learning Center (pictured right) is projected to be razed in the fall of 2021. BIW conducted an assessment of options to shore up the building, and concluded all options were cost prohibitive. As such, BIW intends to demolish the building by the end of 2021, and replace it with a slightly expanded footprint building (~13,000 square feet). BIW does not expect any significant amount of soil to be disposed of as part of this project.
This new building is intended to store periodically used trades equipment, jigs and fixtures currently stored in the center of the yard. In that location, they are adjacent to production, taking up valuable space needed for continuous shipbuilding. This new building will also provide a place to store the equipment in a more environmentally conducive location for preventative maintenance, minimizing the time spent fixing equipment ahead of use.
BIW envisions this project to have a significant impact on near-term shipbuilding velocity and overall yard organization. It is anticipated that construction of the new facility will be completed by the end of 2022.
History of the Former Trades Learning Center
Within three years after acquiring the inactive Goss Marine Iron Works shipyard in 1888, the area of the BIW Ltd. shipyard doubled through acquisition of land that abutted the south side of the yard, including the vacant Rogers’ Shipyard, Rogers’ Wharf and Hyde’s Wharf. In 1891, a Blacksmith Shop was built in the southwest corner of the new property, approximately in the same location as the existing Trades Learning Center. This original wood-framed structure was replaced in 1911 by a new Blacksmith Shop. This shop was of similar size with a riveted steel frame, infilled with a 6-foot-high, brick knee wall topped by glass windows on all sides. The open-forge, traditional blacksmith operations were replaced with an annealing furnace and pneumatic forging tools during World War I, and the large-scale, heat-treating, annealing and forging operations were moved to the Hardings Fabrication Facility built in East Brunswick at the start of World War II (1940). The Blacksmith Shop continued to provide small-scale annealing, forging and structural shape fabrication services after the war until it was incorporated into the Machine Shop and repurposed to produce label plates and small, machined foundations. Until recently, it served as a Trades Learning Center before all employee training activities were relocated to Brunswick Landing (former Brunswick Naval Air Station). The building is currently being used as a warehouse.
2. Kitting Terminal
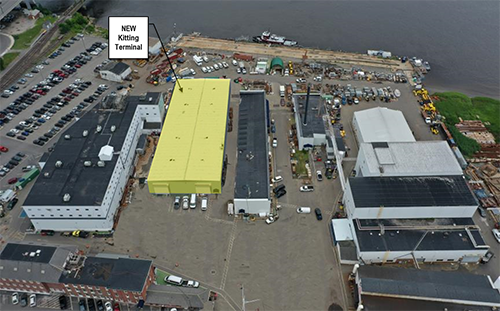 Part of BIW’s strategic facility plan is to establish streamlined and predictable material flow from the north end of the yard to the south. Today’s material routing is significantly more complex and leads to production inefficiencies. To accomplish this, BIW intends to construct a 25,000 square foot “Kitting Terminal” on a site that currently has a Maintenance Building. This facility is designed to kit and pre-stage material ahead of consumption at the work site. This process will significantly de-clutter the worksite and minimize the amount of material movement that typically leads to lost, damaged and re-purposed material.
Part of BIW’s strategic facility plan is to establish streamlined and predictable material flow from the north end of the yard to the south. Today’s material routing is significantly more complex and leads to production inefficiencies. To accomplish this, BIW intends to construct a 25,000 square foot “Kitting Terminal” on a site that currently has a Maintenance Building. This facility is designed to kit and pre-stage material ahead of consumption at the work site. This process will significantly de-clutter the worksite and minimize the amount of material movement that typically leads to lost, damaged and re-purposed material.
History of the Maintenance Building Proposed for Demolition
BIW intends to raze an existing structure called the Maintenance Building to enable the construction of the proposed Kitting Terminal. This building consists of multiple, smaller, stand-alone structures, most of which were erected between 1911 and 1937, that were subsequently inter-connected and roofed over prior to 1938. The primary production buildings incorporated in the Maintenance Building include:
- A former Brass Foundry built in 1911. It has a riveted steel frame, partially infilled with a brick knee wall, topped by corrugated sheet metal on all sides. Foundry operations in the shipyard were terminated before the start of WW II when this type of work was transferred to the Hyde Windlass Company. Today the building is used for Facilities Engineering offices and storage of maintenance materials.
- A building constructed in 1911 that originally housed the Copper Shop, Tin Shop and Pipe Shop. It has a riveted steel frame, partially infilled with a brick knee wall, topped by corrugated sheet metal on all sides. Today this area houses workshops for new construction hull-insulating activities.
- A building erected in 1936–37 to provide expanded Pipe Shop assembly areas. It has a riveted steel frame, partially infilled with a brick knee wall, topped by corrugated sheet metal.
By 1941, the Pipe Shop had absorbed the Copper Shop. Three modest facility upgrades were accomplished after WW II: (1) Pipe Shop office expansion in 1961; (2) Pipe Joint x-ray room in 1979; and (3) a Storeroom for finished products/WIP in 1983. The Pipe Shop and Tin Shop moved to the BIW Outfit Fabrication Facility in East Brunswick after it was completed in 1989. Today, the Maintenance Building provides shops, assembly areas and storage space for facility maintenance personnel and the hull-insulation trades.
3. New Main Gate
In order to facilitate material flow into the new Kitting Terminal at the north end of the yard, BIW intends to demolish the existing guard shack in the fall of 2022, and replace it with a vehicle entrance and small one-man guard shack (~500 square feet). This will enable trucks bringing parts from offsite facilities to enter the yard at the north end, adjacent to the Kitting Terminal, and deliver material to the Kitting Terminal dock.
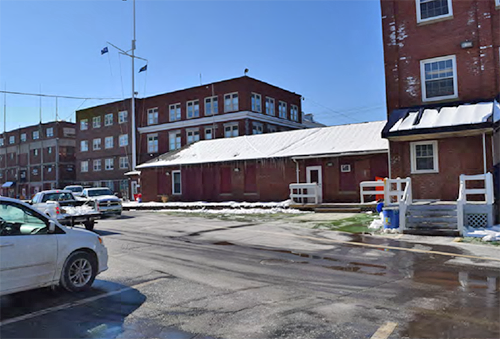
Main Gatehouse and Wagon Shed History
In 1898, BIW Ltd. acquired all of the property on the west side of Water Street, from Union Street south to Shepard Street. A two-story, brick Main Office building was constructed at the north end of this new property in 1899 (corner of Union and Water Streets). The Main Gatehouse was built directly opposite the Main Office on the east side of Water Street (one-story; wood frame; brick infill and slate roof). In 1910, a one-story Wagon Shed and an adjoining Stable were constructed on the northeast side of the Gatehouse (wood framing; brick infill; slate roofs). In 1917, the south end of the Wagon Shed was converted to a First-Aid Hospital and the Main Gatehouse was enlarged and attached to the Hospital. Prior to WWII, the entire Wagon Shed was converted to a Hospital and in 1942, a separate, two-story Medical Treatment Building was added on the east side of the Hospital (wood frame; clapboards; tar paper roof). This “temporary” wartime structure was not removed until 1999. All medical/first-aid offices were relocated when the BIW Medical Office Building was completed in 1993. Today, Plant Security offices are located in the building that previously housed the First-Aid Hospital, while the adjoining structure at the south end of this building has continuously operated as the Main Gatehouse for the shipyard since 1899.
4. Assembly Building Lunchroom and Tool Crib
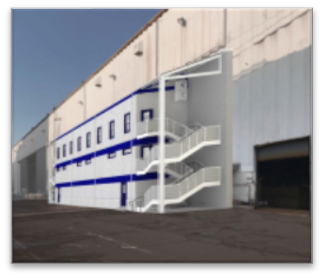
Part of BIW’s strategic facility plan is to improve the worksite for the mechanics, demonstrating the value we place on our shipbuilders. Because the first section of the Assembly Building was completed in 1971, there is a clear need to upgrade the manufacturing support services inside this facility. Part of the Strategic Investment Project seeks to address these issues by replacing the current single-story tool crib adjacent to the Assembly Building with a three-story combined tool crib, bathroom and lunchroom (1,400 square feet, pictured right), while converting current interior space used for bathrooms to front-line supervisor offices and trade platforms. This project is intended to be the first of a series of investments that address these “Worksite Enhancement” goals.
Assembly Building History and Specifications
The structural design of the Assembly Building is based on the “stressed-skin, frame-less” corrugated steel building concepts patented by Behlen Building Systems (Columbus, NE). When the Assembly Building project was approved in 1970, the underlying financing plan called for erecting the building in phases and before construction could begin, BIW had to acquire the residential property along Washington Street, south of the Main Office that the first section of the building would occupy. Eventually, the facility was constructed in three phases between 1971 and 1981; during each phase, the section erected comprised approximately one-third of the final overall length of the building.
- North end section completed in 1971.
- Middle section completed in 1978.
- South end section (Panel Line), including low-bay extension, completed in 1981.
The footprint of the Assembly Building is 158,000 SF of climate-controlled, structural assembly and pre-blast outfitting work area subdivided into two sections. These sections are the (1) Main Structural Assembly/Pre-blast Outfitting section, which has a reinforced, high-load floor; dimensions 870’ x 131’ x 76’ high (114,000 SF); and the (2) Panel Line section, which has a low-load floor construction; 131’ x 270’ x 88’ high; plus a 138’ x 66’ low-bay Panel Line extension (44,000 SF). There are three main doors on east wall, 80’ wide x 40’ high. Work stations are serviced by five bridge cranes: three, 100-ton bridge cranes (auxiliary hooks: two @ 25-tons; one @ 10-tons; one bride has a separate 60-ton trolley); and two, 25-ton bridge cranes with 5-ton auxiliary lift. The low-bay Panel Line area has a 15-ton bridge crane (magnet) with 12-ton auxiliary lift. Panel Line assembly operations are supported by three, 2.2-ton, low-clearance gantry cranes; a 100-ton bridge crane is available to turn over panels as needed.
5. Pier Support Center
As BIW accelerates the DDG 51 Program shipbuilding rate, Pier 2 has become an essential location for execution of post-launch ship construction work. This pier, compared to Pier 4, has significantly less infrastructure to support this type of work. As an example, portable toilets are used as the primary bathroom for more than 600 mechanics working on a ship at that pier. To address this, BIW intends to demolish the existing Boiler Shop and replace it with what we are referring to as a Pier Support Center (~17,000 square feet footprint, four stories). This building will house mechanic space for trades heavily involved in waterborne construction, workshops, bathrooms, a centralized lunchroom, lockers and other provisions required to support the pier. In addition to this new building, a “Direct Pier Support” structure (~3,500 square feet footprint, two stories) will be constructed just adjacent to the pier, housing amenities needed to be more closely located to the ingress and egress points of the ship. Together, these two structures will set this pier up for an accelerated shipbuilding pace.
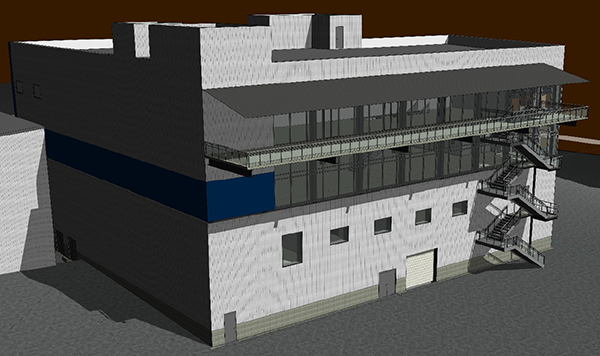
Boiler Shop History
As part of a concerted effort to expand shipbuilding capacity prior to World War II, BIW obtained land in 1941 that abutted the yard’s south property line. According to a City of Bath Street Map dated 1851, this property included the Houghton Shipyard and two adjacent wharfs, both identified as Houghton’s Wharf. The majority of the land was east of Water Street and extended south almost to Federal Street, with one small parcel on the west side of Water Street at the corner with South Street. The shipyard had been vacant/inactive since 1909.
In 1941, BIW constructed the Boiler Shop on this site. The facility was designed to support the assembly/erection of steam boilers for US Navy WW II destroyers, and it continued to be used to assemble boilers for steam-powered US Navy and commercial ships until 1980. The last Bath-built, steam-powered ship, Hull 401 Resolute (American Export Lines containership), was delivered February 22, 1980. The building has a steel frame on a concrete foundation, infilled with a 6-foot high, brick knee wall topped by continuous rows of glass windows on all sides, separated by one row of metal panels. Interior columns were designed to support two, 20-ton bridge cranes (w/ 5-ton auxiliary lift). In 1942, a new building, used as a propeller finishing shop was attached to the south side. This building was wood-framed, infilled with wooden siding, with individual windows on three sides. Another attached structure, which was used to fabricate non-structural, interior bulkhead panels (Nomex), was added on the west side in the 1990s. Today, the original Boiler Shop is sided with corrugated sheet metal and houses workshops for pipefitters and outside machinists. Although BIW is proposing to demolish the Boiler Shop to facilitate construction of the multi-story Pier Support Center, the attached adjacent buildings will be retained and upgraded.
Addressing Environmental, Historical and Archeological Concerns
Environmental Permitting and Storm Water Infrastructure
The Maine DEP permitting package is being assembled with specific project information and drawings. The permit package is expected to be submitted to the Maine DEP around October1, 2021. Permitting information for all of the above mentioned projects will be included. The Maine DEP will work with BIW to review the package and request additional information as necessary. The process is expected to take three to four months until issue of the permit.
In concert with the above mentioned projects, BIW plans to install storm-water treatment infrastructure at the AEGIS Navy Complex on Washington Street. BIW intends to finish the design of the storm-water treatment installation by the fall of 2021, and implement the installation by the fall of 2023.
Section 106 Process
Although the buildings proposed for demolition are owned by BIW and sit on BIW property, federal funds are being used for the facility upgrades. This triggers Section 106 of the National Historic Preservation Act of 1966, and it has been determined that the proposed undertaking will have an adverse effect on the buildings impacted by the upgrade. For these reasons, BIW has been actively working with the Navy to ensure that the Section 106 process is being followed and that required approvals are obtained from the Maine Historic Preservation Commission (MHPC) prior to proceeding with demolition and excavation. In addition, during the Section 106 process, Sagadahoc Preservation Inc. (“SPI”) has been invited to consult with BIW and the Navy regarding the potential historical aspects and impact of the facilities upgrades. SPI is a local organization whose mission is to preserve and maintain Bath’s fine architectural heritage through the promotion of stewardship, education and community outreach.
Involvement and Approval of the Maine Historic Preservation Commission and Archeological Resources
The Maine Historic Preservation Commission (MHPC) has determined that buildings proposed for demolition and excavation in conjunction with the facilities upgrade may be eligible for listing in the National Register of Historic Places due to their significance associated with World War II naval vessel production at BIW. To determine whether potential historic/archeological resources are present in the subsurface of the buildings and surrounding areas, BIW has undertaken a Phase I historic archaeological survey, which will be completed prior to any excavation/demolition work. This survey may yield findings including ship remains, trash pits, privies, wharf remains and historic building remains. This survey and an appropriate mitigation plan will precede the required approvals from the MHPC.
City of Bath and Maine Department of Environmental Protection (DEP) Involvement
BIW has consulted with the City of Bath regarding the proposed projects and will continue to work directly with the city on various aspects of the Strategic Facility Improvements including, but not limited to, site-plan reviews and building and demolition permits. Currently, the City of Bath Planning Board has reviewed and given approval for the AB Tool Crib project. Plans and scheduled meetings are underway to continue the approval process for the rest of the projects in the upcoming months.
In addition, conversations with the Maine DEP are underway. BIW is expecting to submit the required Site Location application to the Maine DEP in October. All abutters and the City of Bath will receive a paper notification by certified mail of the “Notice of Intent to File,” which notifies all neighbors that BIW will be submitting a permit application to the Maine DEP in order to move forward with its Strategic Facility improvements within 30 days of the actual final application submittal. A copy of the final application will be made available at the Bath City Hall for review and all questions regarding the application can be submitted to Robert Green at the Maine DEP. Permits are also being obtained as required by the Natural Resource Protection Act.
Comment Submission
The public and other parties interested in submitting comments about the project described in this web page should direct e-mail messages to: historicproperties@gdbiw.com.
